|
Close. Nearly there. Just about. Not quite. In the ballpark. In life and in construction, almost happens frequently. Sometimes it’s a great almost and sometimes it’s not. Almost finished. Almost ready to start. Almost there. The Eastfield cottage flip is almost complete but it almost didn’t happen. It was an online auction, slated for a 7 am start on New Years Day. The listing was a bit of a sleeper, without a lot of views. Quick turnaround and the inground pool/spa wasn’t included in the details. I made a pot of Canadian coffee and settled in to see how it opened. By the last hour, the auction struggled to meet the reserve bid, and the bidding increments had grown beyond what I was comfortable with. I had set a hard limit prior to bidding so that I wouldn’t get caught up, especially as I was bidding without having set foot inside the property. In the last few moments of the auction, the reserve had been (barely) met and I was the successful bidder. This felt like a great omen to 2020 (cough, cough) and reminded me of the early days of e-bay bidding excitement. The paperwork was simple to process but required extensive verification and back and forth between the auction company and the bank. 27 days later I was able to close at Select Title in Missouri City, not far from the property. I didn’t have keys but I did have ownership so my first entrance was not a glamorous one. The dog door was ugly but also practical in this case. Getting inside was thrilling yet overwhelming. I worried about the issues that I’d find, and the nightmare stories that I’ve heard such as an absence of sheetrock or cement poured in toilets and drains. There weren’t any of those surprises to be found (although the house would make up for it in different ways) and it had a much-loved vibe. I was focused on layout and all that would need to be replaced (namely all of the things lol). I had spent time in the backyard prior to obtaining access to the interior and likened the pool (well covered at the time) to a diamond in the rough. I budgeted for a new surround, minor repairs, and improvements to the plumbing/electrical components. The construction gods can be tough but they do have a sense of humor. My first Instagram post about this project called for swim trunks in summer 2020. Yikes. Interior demolition was the first and highest priority, both to determine underlying issues and also provide me with much-needed clarity. Houses speak to me, and I needed all of the extras in this one to take leave. When I’m in a property that will be gutted, it feels like opening a dictionary or looking at a crossword puzzle to me until it’s stripped. Too much chatter and background noise to focus on the bones, a key element to any successful flip. I also focused some energy on getting the landscape cleaned up outside, both to appease the neighbors and generate some early interest in the future listing. The kitchen layout was in need of some modifications because I wasn’t able to replace the double wall ovens in their current location (sizes have changed since 1977) and it was seriously TIGHT to move between the end of the long peninsula island and the corner of the stove. Removing the overhead cabinets above the island was a no-brainer as we needed the light and the update badly. The only other layout modification we moved ahead with was in the master ensuite – it had a 7’ long countertop with only one sink and a wall that cutoff any of the light that came though the only window. I considered walling off the entrance to the master closet and relocating it to the bedroom but decided against it in the end due to budget and the feeling that it would be enough work for no real win in the end. We did also attempt to enclose the toilet in a water closet but it would have cut the room in a funny way and made for a tight enclosure, not the end result I was looking for. Good advice prevailed and we left the toilet in its original location. The shower size after demolition was a nice surprise, the ceiling had been lowered and some wall space closed in initially and we were able to open both up. The increased tile and glass costs were minimal and as it turned out, we would need plenty of access to the wall and ceiling for all of the plumbing issues we’d soon find… Secondary bath (upstairs) was a wrap as well (pictured above, far right).
Second installment of this post is in the works, I didn’t realize before I started writing how many details were needed. This home was rehabbed in less than three months (which passed in the blink of an eye) and I am infinitely grateful for the reminders provided by my camera roll.
0 Comments
Credit: @wetheurban So much of our life’s work, both personally and professionally, is performed quietly, moderately, and without fanfare. This is the work that doesn’t make the social media highlight reel, performance review notes, or even our consciousness at times (try to remember the last second-last meeting you attended). We’ve become so conditioned to seek out the “after” that the “before” hardly seems to matter and this makes it increasingly difficult to gauge progress when what we desire is perfection. The in-between often doesn’t feel as important or interesting. Typically, my camera roll is filled with the unglamorous in-between as those photos are necessary for reference, measurements, material procurement, or to jog my memory in many cases. At times though, these photos serve as a gentle reminder that there’s beauty in the process, strength in the struggle. I keep a few of these images to remind me that there’s always a way, even if it’s the hard way. Growth isn’t easy, rarely pretty, and the duration can feel incredibly drawn out. I’ve also learned that it never looks like what I thought it would or especially should. My business is changing, growing, and leveling up. I recently reviewed the business plan written back in 2016 and was shocked by both the accuracy of some predictions and conversely how off-base others were (what was I thinking with radio ads?) Currently, we are busy with a full interior remodel/new addition in Piney Point, a kitchen remodel in Sugarland, a few exterior siding & masonry restoration projects, and a thrilling interior refresh of a two-year old home in Pearland that is elevating builder standards and taking everyone’s breath away. Full interior & exterior remodel plus new addition in Houston Before & after builder standard fixture Custom built-in cabinetry fits snugly inside the living room niche The Harper is complete and looking for its first family. Please check out the real estate listing on HAR here: https://www.har.com/homedetail/3207-shady-glen-ln-missouri-city-tx-77459/9801344 Looking forward to sharing details on our upcoming expansion with you and as always, grateful for the continued support.
How are you leveling up?
Life can be hard. Sometimes we make it harder on ourselves than it has to be (both hands raised). Likewise, we can also implement small changes to make meaningful, positive impact. I’m in full support of any improvement, no matter the size, that will bring joy in the form of beauty, efficiency, or utility. Enter three home hacks if you will, each designed to make the place you call home feel better. 1. Closet Packing Island If you travel frequently for business or, luckier yet, enjoyment - you are likely familiar with the challenges of packing and unpacking in a standard walk-in closet space. The packing island has become popular thanks to lifestyle posts, Pinterest and Houzz but also because it’s an incredibly useful tool to make coming and going so much easier. After completing a stunning master wing remodel, this family opted to add a custom built packing island to simplify a full travel schedule and the organization that is required to successfully accommodate it. The island was designed with all drawers, including jewelry drawers at the tops as well as a custom maple top. We opted not to stain it, only to enhance the natural color and protect the wood against zippers, wheels, and the bulk of a suitcase landing and taking off weekly. Drawer pulls in a matching style but complementary finish pulls the space together with the master bath. Of course, no space feels complete without a great accessory - a shell chandelier in this case. Happy travels! 2. Cabinet Hardware I’ve written about cabinet hardware previously and feel just as strongly about it as ever. In the case of this new kitchen, many of the drawers were impossible to open without pulls, which added a practical element to the pretty. Mixing sizes and styles broke up the significant amount of cabinetry and shows off the varying door styles. The larger pulls are generously sized; non-technical photo included for illustrative purposes only ;) Each of the three hardware selections came in the same finish but different price points which maintained the budget even though the large pulls were pricey comparatively. 3. Outdoor Patios Covered patios in my part if the world feel more like a must-have than a luxury. Usually, these spaces are included with the original build and feature a concrete floor, poured at the same time as the foundation. While this is suitable and not terribly unappealing, we’ve been receiving more requests from homeowners to cover the drab concrete with something more stylish. This also allows homeowners to further style the space with a rug, furniture, and accessories to compliment the floor covering. Tile is a popular choice but it’s important to use the proper thinset suitable for outdoor applications as well as the typical unevenness that is expected with these bases. A quick-and-dirty alternative is to paint the floor (again, using the proper products) in a standard single color or something more decorative such as stripes or a stenciled pattern. The surface can always be repainted in the future or covered at any point. String lights, a ceiling fan, a beverage cooler will complete these areas and make them ready to entertain friends and family. As always, if you’d like a consultation on your own project whether it be pretty, practical, or both - please reach out to The Ashbury Construction Company.
I’ve learned that sometimes you build a house and sometimes the house builds you. There are twelve years, more than 1500 miles, and plenty of lessons between them, but the latter has certainly been the case with both the first new build on Harty Street back home in Canada and the Harper on Shady Glen Lane in Missouri City. I don’t believe my gratitude or sense of appreciation to be able to do this work, day after day, has waned. While it almost never feels easy (and it’s usually a red flag if it does), there have been so many helping hands and helpful people along the way, those who are excited and all in on these projects no matter the level of difficulty. Cheerleaders who refuse to stay on the sidelines and treat my wins as their own; who are equally vested in my success and the completion of these projects. People I can count on, who make me smile and think of easy work no matter the task. Sherwin-Williams has been incredibly supportive and were the first vendor to come on board with The Ashbury, basically before a board even existed. No matter the scope of work, their first and only question has been “how can we help?” When they heard that I was hosting a vendor thank you event at The Harper, they quickly got behind it and offered to assist. This was meaningful as the Harty Party is very close to my heart and a great opportunity to show appreciation to the many hands who make light work on these new builds. I was so excited to receive the watercolor rendering that was commissioned by the not only sweet but incredibly talented Bethany from Be Sweet Ink that I posted her message to me on Insta: Houston weather cooperated just long enough to allow us to complete the final grade, landscaping, and this gorgeous little front porch pot: Finally, Harper. She was looking as close to perfect as possible by the vendor event date. I couldn’t have been more proud and love showing her off: The for sale listing can be found on www.har.com or by contacting The Fullers Group at Re/Max Southwest directly.
The real estate group and I will be co-hosting a special neighbors only open house shortly, followed by public open houses so please plan on stopping by. Our next significant project is a full remodel with new addition in Piney Point, complete with full design services by the lovely and talented Alana Frailey. To say I’m excited to get started and share all of the amazing details would be an understatement. Sort of like referring to the Harper as “a little blue” 😉  If you asked my kids the one thing they wish I would stop saying to them, it would without a doubt be this. But it is so true, and applies in any situation I can think of. Previously, I would have scoffed at something like this, or felt as though it didn’t apply to me. A big believer (now) that we see things as we are, the old me would have definitely found an excuse to have an excuse. A reason to put it off for another day, which would turn into a week, a month, a year before I even realized the time was passing so quickly. In short, I used to think I had to wait. For the right time, for permission, for a sign…for anything. I was nervous to make a mistake, but late to realize that not choosing is in fact a choice. I dreamt big but acted small. I’ve since learned that it’s okay to say you wanted it, even if it doesn’t work out. My kids are also tired of hearing that closed mouths don’t get fed, but as they apply it literally in this case they are more likely to believe me 😉 The lot on Shady Glen was purchased, from Canada, in 2015. I had the plans drawn in 2017 but didn’t begin construction until 2018. It’s 2019 now – if you know where March went please let me know – and while I could focus on how long this process has taken I’d rather appreciate the opportunity and trust that the timing has actually been perfect all along. There were many stops and starts along the way, and MANY times that I thought this was just too big, there were too many unknowns, and that maybe I just wasn’t enough to pull it off. It’s not a magic trick and I am certainly no magician – this home was built through hard work, concentrated effort, and many helping hands – but until it gained momentum, it really felt as though it could or should be put on hold until I could get a better handle on things. Until can be a dangerous word and there will always be a reason to wait, but I wouldn’t have started building the Harper if I’d waited for the perfect time. Now that it is near completion I can’t wait to start the next one. This wouldn’t have happened without taking the first step or the ones that followed. The Harper is listed on MLS for sale and showings are very easy to arrange thanks to the fabulous sales team at Par 3 Realty in Missouri City. Of course, their photographer’s skills are infinitely better than mine, but here is a look at how she’s looking currently. Master bath vanity is absolutely dreamy; master shower to match; secondary bath holding its own Custom white and navy kitchen with fridge gable, pull out trash, and lovely crown molding Fun shiplap detail in powder bath; leafy exterior views; oversize newel posts for the win
Thank you for your continued support and encouragement; somedays I don't feel that I'm building this house as much as it's building me. Grand moves are possible, and even if they start out feeling as though they are too big remember that you are always enough. Sometimes, something feels too big, too grand, too much. Even the best laid plans can be overwhelming, even when everything is going according to schedule and the progress is good. These feelings can easily be compounded when the going gets tough, and sometimes the hardest decision is whether to try harder or give up. And sometimes giving up isn’t an option, which can feel both fortunate and unfortunate. This past Friday, I spent some time inside the Shady Glen Lane new build, walking around and doing my best to keep it together. The house was sheetrocked last week, and I should insert the world’s truest FINALLY in there to give you an idea of how long that milestone has been coming. I’ve been quiet about this project for a few reasons – being tied up with remodel work is the easiest excuse. I would often consider a blog post to update the Harper status but at certain phases of construction, the progress appears minute and boring, or the photos aren’t terribly pretty (looking at you, plumbing rough-in). Finally, this project has been my heart’s work in so many ways and keeping it under wraps amid everything else that’s been going on seemed like the easiest decision. I’ve worked to get to this place for so long and so hard that it has felt like it’s just too big at many points. As with any new construction project, there have been some lessons learned but they haven’t all been hard ones. The number of vendors who have gladly pitched in with suggestions, physical work, or just a much-needed laugh has been incredible. I’ve been made to feel (for the most part) that no challenge is insurmountable and that the sheetrock reveal would arrive. Learning to ask for help has been a constant lesson, but I feel so very fortunate that I’ve never been let down and more than often have received more than I’ve asked for. So, I might be biased, but I think she’s looking pretty good. Updated *professional* photos are coming next week, please check the real estate listing on the HAR website for them. And, a retrospect. My camera roll feels slightly lighter. The Harper is located at 3207 Shady Glen Lane in the Quail Valley neighborhood of Missouri City. My fabulous sales team at Par 3 Realty would happily arrange a showing and fill you in on the many reasons you should consider calling this new build home. Among them are three bedrooms, a stunning master bath, powder room with Magnolia-inspired shiplap detail, custom navy and white kitchen with island, and a bonus office upstairs. Here are the selections that have been made to date: She could be yours, but she won’t last long. Thank you for reading, for your interest in this project, and for your continued support.
Hands down, reveal day is (mostly) everyone’s favorite day on any project. Everything is sparkly and new, the colors are pristine, and it’s hopefully enough to convince the homeowner that the time, effort, and expense were worth it. When I started in construction twelve years ago, one of the first and best pieces of advice I received was that the hardest part about building a house was finishing it. This still holds true and is accurate when it comes to remodel/restoration work as well. Reveal day is the ultimate destination and while getting there isn’t quite half the fun, there are points which are thoroughly enjoyable. We just completed a stunning master bath remodel, complete with some fabulous accessories and add-ons. The homeowners were incredible to work with and had the best taste. When they purchased the home, it was with absolute intention to gut this room. Her preferred colors were bright and crisp, a freestanding tub was on the wish list, and we had to find a way to lose the column and make the shower larger. The existing vanity had seen better days and needed a layout rework, so we ordered a custom piece with a plan for a pull-out drawer to store this heart-stopping accessory (ladies!). It allows for hair tools to be PUT AWAY HOT. This is a game changer in the morning and your counters will thank you. If you know me, you know my love of tile removal. I had scheduled a block of time to take up the floors here but was able to put the chipping hammer away after a few popped as though they had been hot-glued to the floor. I couldn’t believe my luck (or the terrible original installation job) but this floor came up like nothing I’ve ever seen before….and probably won’t see again. A close second to reveal day (in my mind anyhow) is the day the counters, sinks, and faucets are installed. The homeowner opted for quartz in this space and it is beautiful. Finally, the after photos. She opted for what remains our calling card (custom built vanity tower) and at the last minute, we created these framed mirrors with sconce cutouts using her original builder-grade mirror. While we were working in the home, we also installed new carpet in the master bedroom and closet, painted the master wing, and completed a master closet refresh including a custom-built packing island that will make your jaw drop. The custom walnut top is scheduled for installation on Monday and I will share the after photos next. You might never see your closet in the same light again.
This project is almost a wrap and the homeowners made it very enjoyable. As always, we’re grateful for the opportunity to work in someone’s home and transform such a significant space. Finally, if you were expecting an update on the Harper, it’s in the works. We had a few holdups at the frame and HVAC stages, but she’s coming along and she’s gorgeous. The custom kitchen shipped yesterday and I am beside myself to see how the white and navy blue combination will look. Please check back soon for photos and fixture selections. In the meantime, she'd like to say hello... This is one subject with many tangents and a post that has been on my mind for some time. It’s funny how the same concept can revisit you at different points in your life until finally, the light bulb goes off and you (finally) learn the lesson. When I was in university, one of my creative writing courses featured a short film titled ‘Fast, Cheap, and Out of Control’ which includes some fascinating information on mole rats (tangent!) but is precluded on the engineer’s adage that between fast, cheap, and reliable you can only have two. My performance in that course was questionable but I have never forgotten the documentary. Years later, I became intrigued by what I would consider one of the original reality tv shows with real estate as the premise called Property Ladder, hosted by Kirsten Kemp. She spoke often about the triangle between good, fast and cheap – a construction theory that is common and very true – again, you can only choose two. Finally, on the personal side, I met a kindred spirit years ago who, upon listening to my troubles at the time, very bluntly advised me to “pick three.” Meaning that at any time, there is only room on one’s plate for three areas of focus. At the time, she was focusing on her family, her career, and her own self-care. I have witnessed her change of focus since then, but she remains careful in her selections and adheres to her own rule. This less serious but entertaining nevertheless meme made the rounds lately – count me in for coffee, jeans, and books 😉 With the exception of some small goods I’ve purchased from Amazon, I have never been failed by the good/fast/cheap triangle when it comes to construction. While it’s true that the labor costs are lower in this part of the world than the one that I come from, I’ve yet to encounter anything that could be defined as cheap and yet still managed to fulfill both the good and fast criteria. Due to the pressure to drive the price of labor downwards, there is a fair amount of poor work being performed in our market. Many of the jobs that I’ve taken recently have been to clean up and finish out projects started by other contractors. In all cases, the homeowners ended up spending significantly more than they should have as well as adding frustration and lengthy timelines to their order. Beyond the epic waste of material, some of which can’t be replaced, many pieces can’t be repaired other than by ripping them out completely and starting over which is not always feasible. Here are a few examples of jobs we have had to fix recently: This is actually the SECOND attempt made to replace the tile in this leaky shower... You had ONE job...construction version So.Much.Caulking. This is not to say that I don’t make mistakes or get it right every single time (watch for a blog post on that exact topic shortly) but we work hard to correct any issues, whether they fell under our purview or not, to ensure our clients’ satisfaction. Here are a few ‘after’ images from the happily ever after part of those stories. Please check back for more progress and finished product photos - they're coming!
Potential. That one small word can be either promising or the kiss of death when it comes to real estate. As children, many of us were told that we had potential in one way or another. Sometimes this was said to encourage us, sometimes as an admonishment because we were guilty of not reaching it.
I first learned about “highest and best use” while studying commercial real estate principles. This straightforward concept can be applied to other areas as well – I’ve relied on it when drafting new home plans, configuring remodel layouts, in my business planning, and of course personally. In this part of the world, production builders rule and we learn to live with (and hopefully love) their layouts. Most of the time, these homes are designed to use material and workmanship in the most efficient manner possible, which sometimes leaves much to be desired - either creatively, practically, or both. I frequently receive calls from homeowners looking to make better use of or improve some of these spaces, often vaguely labeled as “bonus areas.” I have converted large, unused closets into wine bars and changed a wine “grotto” into a study nook. Sitting rooms can easily be closed off and made into more practical office spaces or closed in areas can be opened up to flow into common areas and better integrate into the home and family life. We are fortunate in the Houston suburbs to have an abundance of space in our homes, including extra rooms that can be specifically purposed into wrapping rooms, craft rooms, or playrooms. Currently, we are working with a few clients who are finishing out attic space to increase storage capabilities in their homes and eliminate the headache of maintaining an off-site storage unit. A popular feature many of the builders are incorporating into their model homes and offering to homeowners as an upgrade option are the full wall sliding glass systems made popular in coastal communities. We were contacted by a family contemplating installing one in a retrofit application. Their home backs on to a golf course, and they are in the midst of installing an incredible pool which would make the backyard a total focal point. From the front door, the view through the living room would be directly through this glass, making the sight lines unbelievable. Thanks to the great vendor team at BMC, the unit arrived this week and was just installed. We are still completing the finishing details but here are some before, during, and after shots. I will post a final image once the pool is complete to show off the spectacular end result.
We were similarly thrilled with the big reveal for two different homeowners recently who wanted to change out light fixtures in two-storey spaces to make an incredible impact. In both cases, the fixtures were original to the home and lacked the personality and character of the current occupants. Here are the before and after shots:
*the homeowner selected the same fixture for consistency in the foyer and living room.
Finally, an update on the construction at 3207 Shady Glen Lane – it has started! The MLS listing can be found here:
https://matrix.harmls.com/Matrix/Public/Portal.aspx?k=1794956X6Db6&p=AE-35865-971&L=1&rk=152384076
We are looking forward to pouring the slab in the next two weeks. Design selections are being finalized now and should be added to the listing shortly. Please check back for updates as Harper becomes more than a set of rolled up blueprints occupying real estate in the front seat of my truck ;)
If you would like more information on the new build, converting a space in your home, or making a small improvement that leads to big impact, please contact us for a consultation. No pressure - other than to fully meet your potential.
|
AuthorJulie Monkhouse Archives
April 2020
Categories |
Telephone832.774.3764
|
|

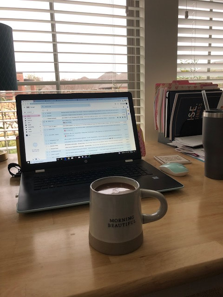
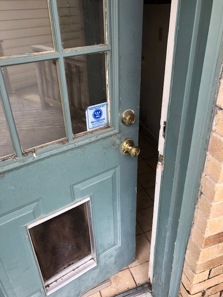
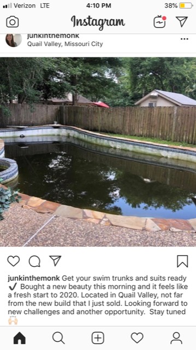
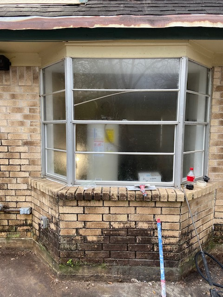
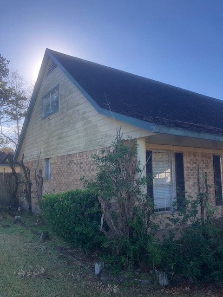
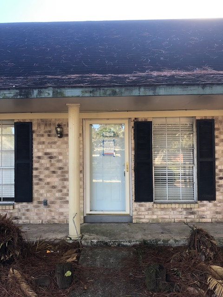
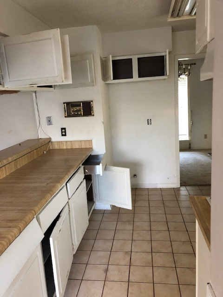
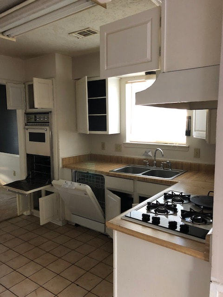
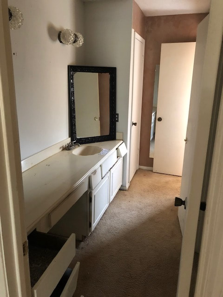
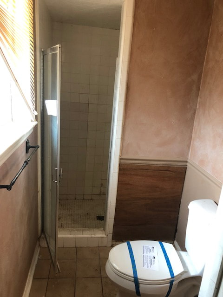
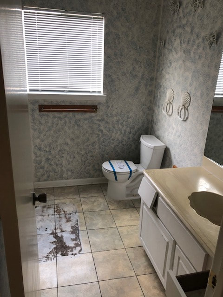
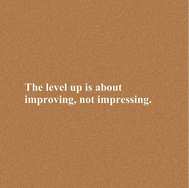
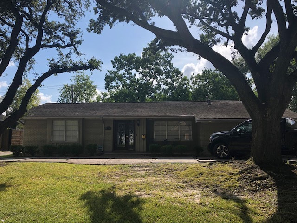
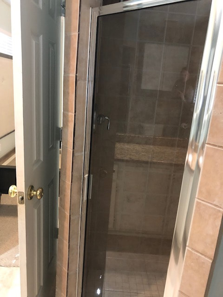
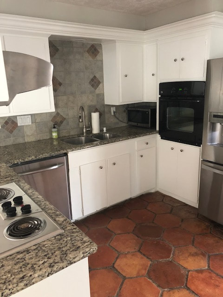
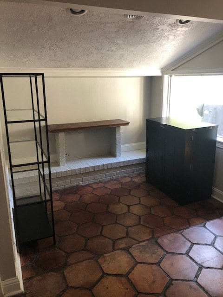
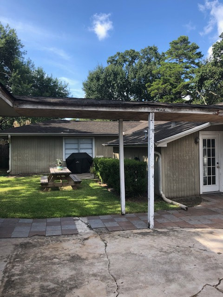
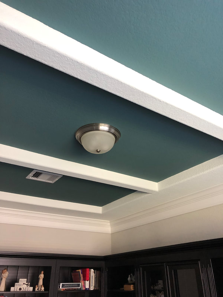
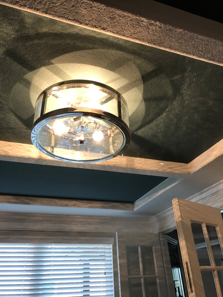
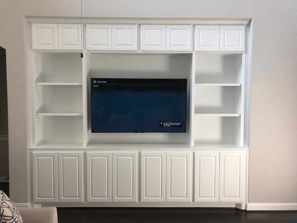
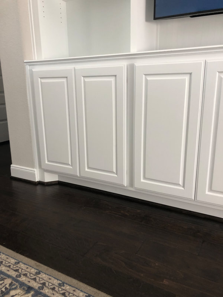
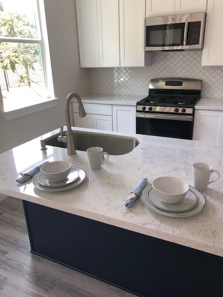
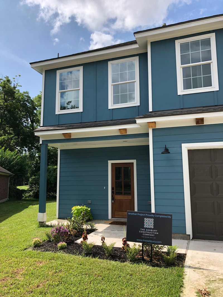
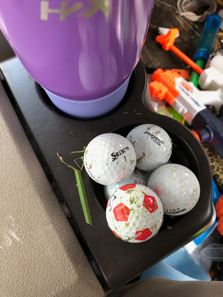
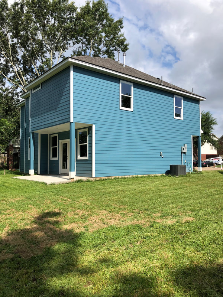
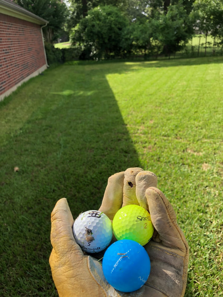
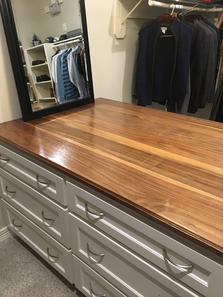
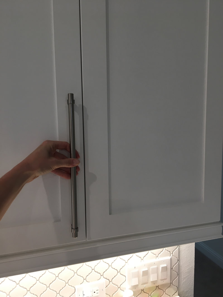
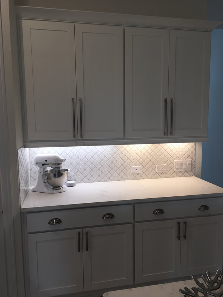
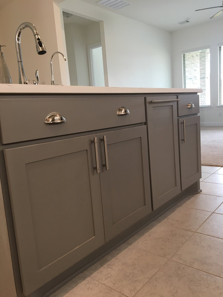
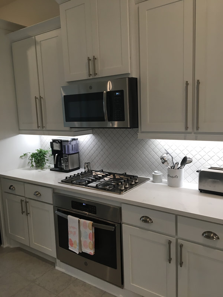
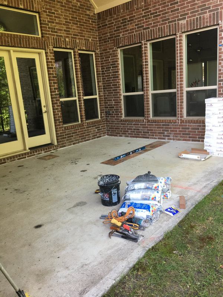
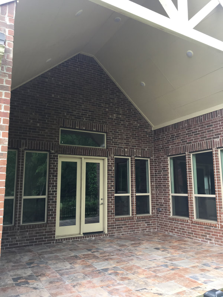
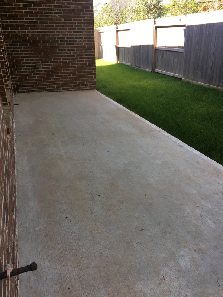
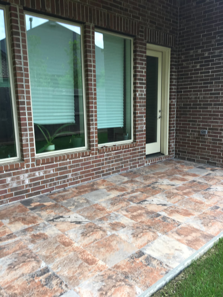
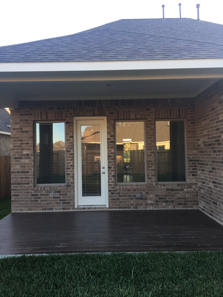
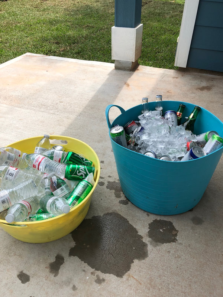
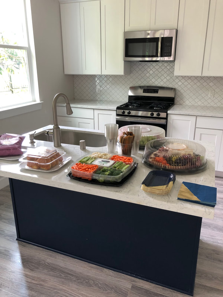
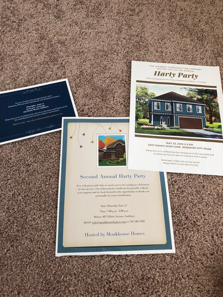
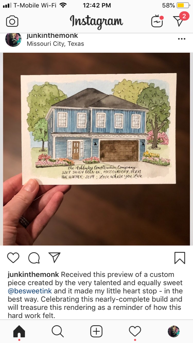
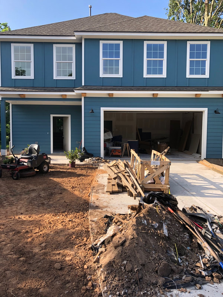
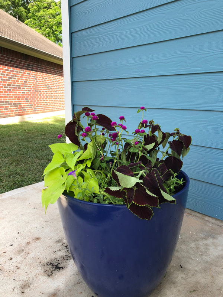
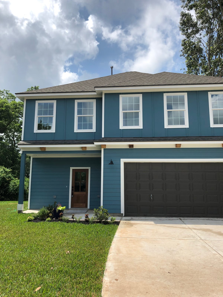
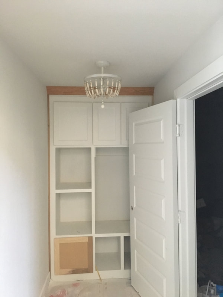
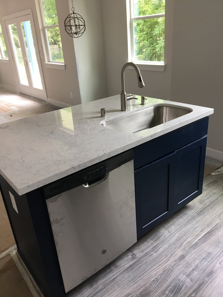
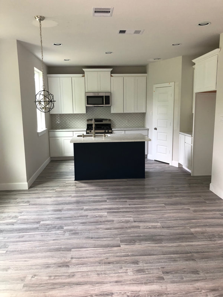
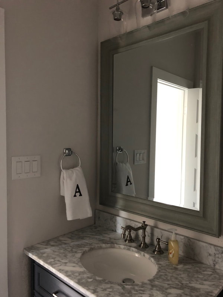
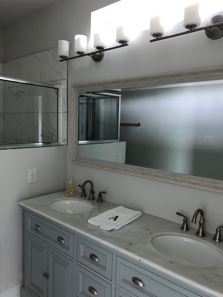
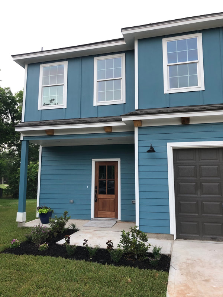
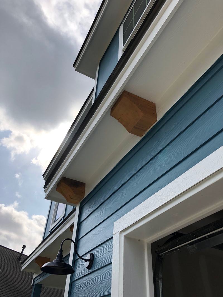
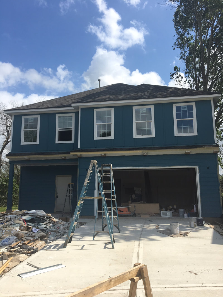
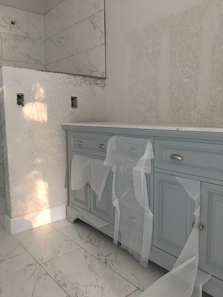
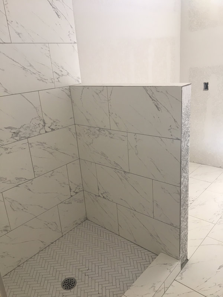
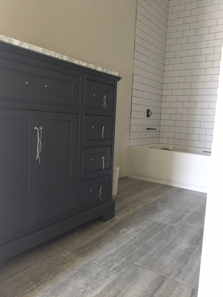
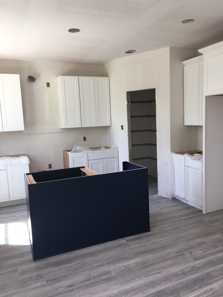
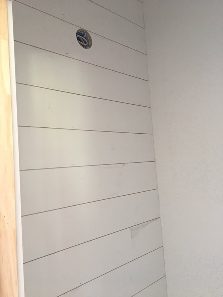
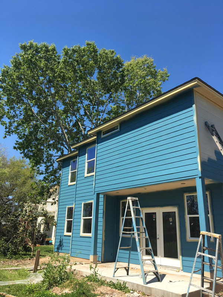
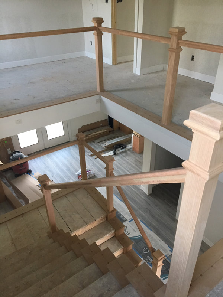

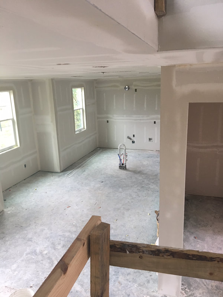
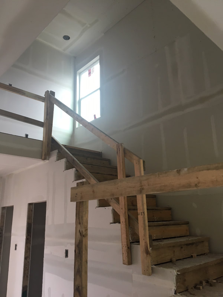
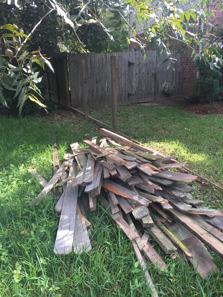
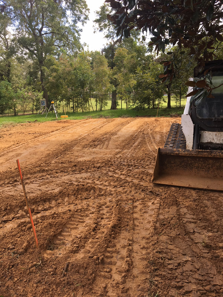
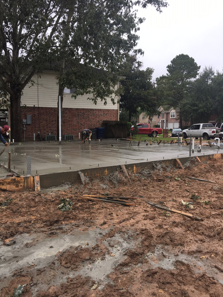
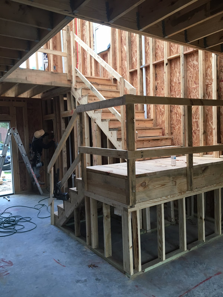
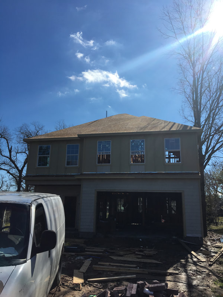
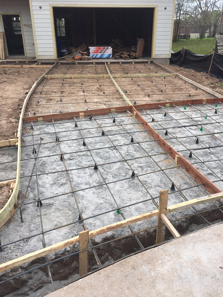
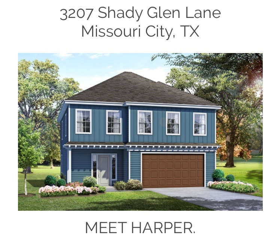
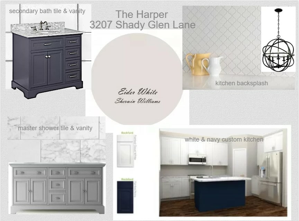
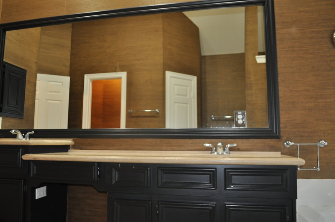
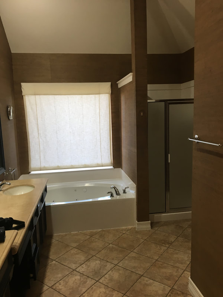
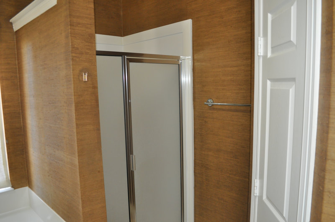
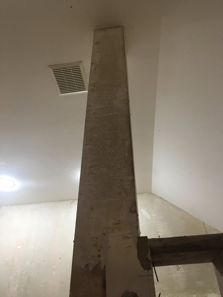
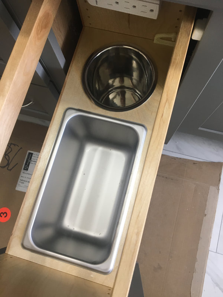
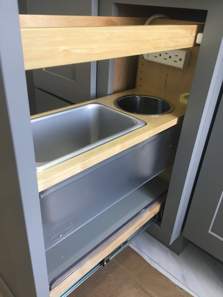
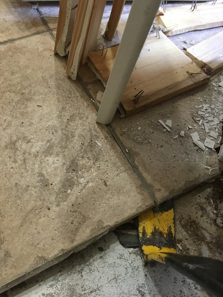
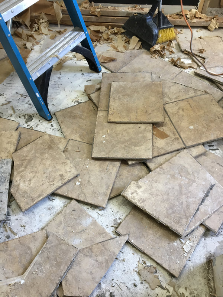
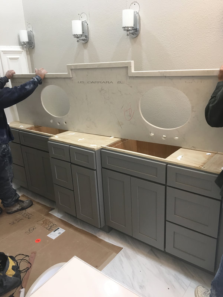
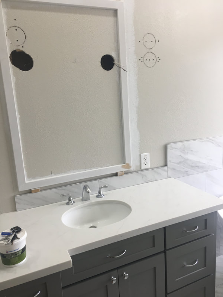
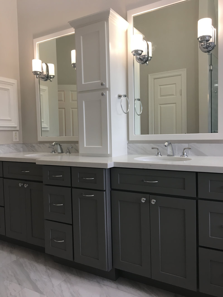
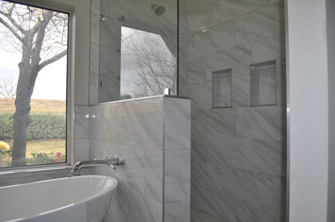
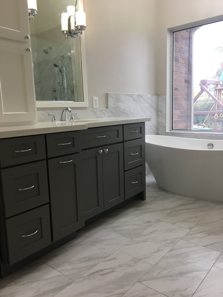
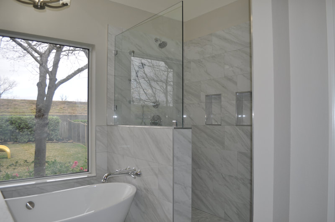
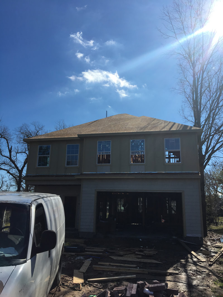

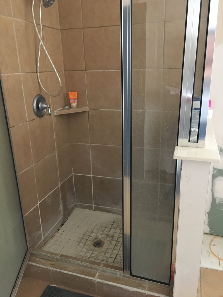
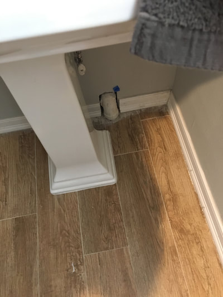

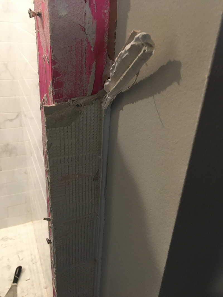
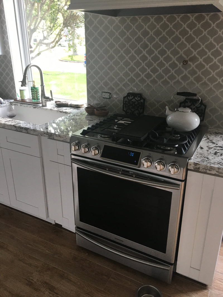
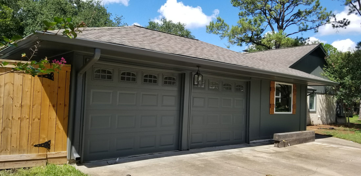
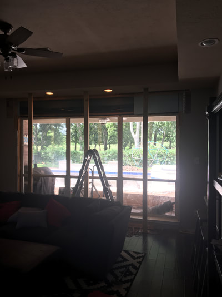
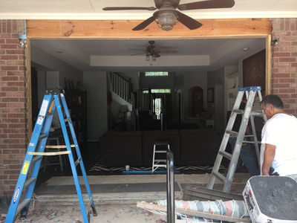
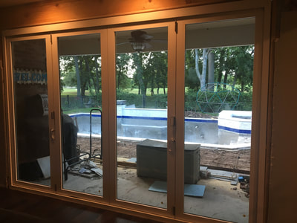
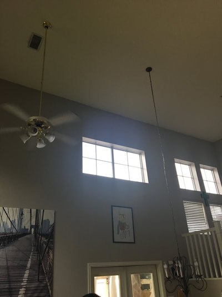
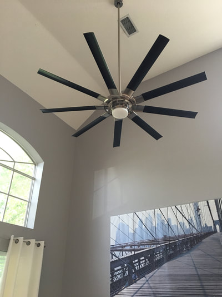
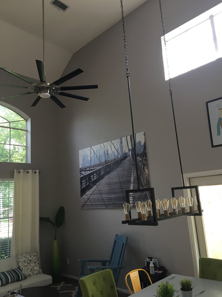
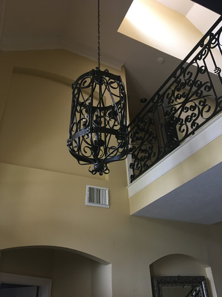
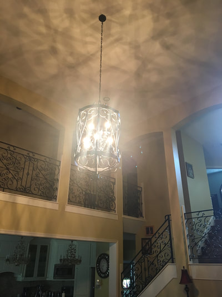
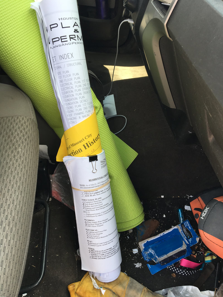
 RSS Feed
RSS Feed