|
Potential. That one small word can be either promising or the kiss of death when it comes to real estate. As children, many of us were told that we had potential in one way or another. Sometimes this was said to encourage us, sometimes as an admonishment because we were guilty of not reaching it.
I first learned about “highest and best use” while studying commercial real estate principles. This straightforward concept can be applied to other areas as well – I’ve relied on it when drafting new home plans, configuring remodel layouts, in my business planning, and of course personally. In this part of the world, production builders rule and we learn to live with (and hopefully love) their layouts. Most of the time, these homes are designed to use material and workmanship in the most efficient manner possible, which sometimes leaves much to be desired - either creatively, practically, or both. I frequently receive calls from homeowners looking to make better use of or improve some of these spaces, often vaguely labeled as “bonus areas.” I have converted large, unused closets into wine bars and changed a wine “grotto” into a study nook. Sitting rooms can easily be closed off and made into more practical office spaces or closed in areas can be opened up to flow into common areas and better integrate into the home and family life. We are fortunate in the Houston suburbs to have an abundance of space in our homes, including extra rooms that can be specifically purposed into wrapping rooms, craft rooms, or playrooms. Currently, we are working with a few clients who are finishing out attic space to increase storage capabilities in their homes and eliminate the headache of maintaining an off-site storage unit. A popular feature many of the builders are incorporating into their model homes and offering to homeowners as an upgrade option are the full wall sliding glass systems made popular in coastal communities. We were contacted by a family contemplating installing one in a retrofit application. Their home backs on to a golf course, and they are in the midst of installing an incredible pool which would make the backyard a total focal point. From the front door, the view through the living room would be directly through this glass, making the sight lines unbelievable. Thanks to the great vendor team at BMC, the unit arrived this week and was just installed. We are still completing the finishing details but here are some before, during, and after shots. I will post a final image once the pool is complete to show off the spectacular end result.
We were similarly thrilled with the big reveal for two different homeowners recently who wanted to change out light fixtures in two-storey spaces to make an incredible impact. In both cases, the fixtures were original to the home and lacked the personality and character of the current occupants. Here are the before and after shots:
*the homeowner selected the same fixture for consistency in the foyer and living room.
Finally, an update on the construction at 3207 Shady Glen Lane – it has started! The MLS listing can be found here:
https://matrix.harmls.com/Matrix/Public/Portal.aspx?k=1794956X6Db6&p=AE-35865-971&L=1&rk=152384076
We are looking forward to pouring the slab in the next two weeks. Design selections are being finalized now and should be added to the listing shortly. Please check back for updates as Harper becomes more than a set of rolled up blueprints occupying real estate in the front seat of my truck ;)
If you would like more information on the new build, converting a space in your home, or making a small improvement that leads to big impact, please contact us for a consultation. No pressure - other than to fully meet your potential.
0 Comments
Your comment will be posted after it is approved.
Leave a Reply. |
AuthorJulie Monkhouse Archives
April 2020
Categories |
Telephone832.774.3764
|
|
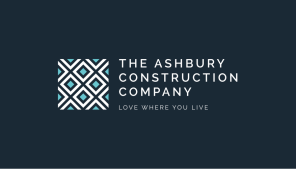
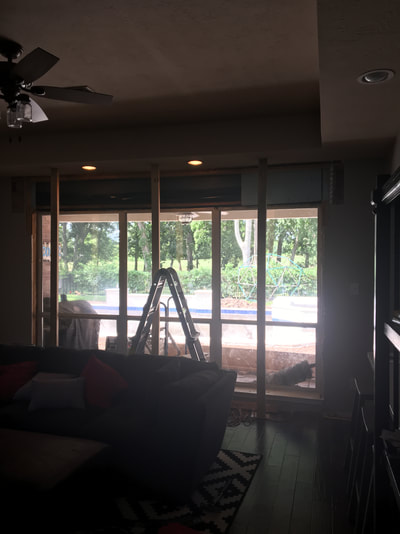
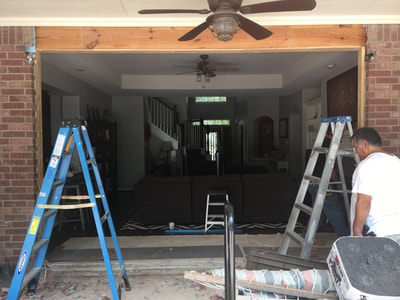
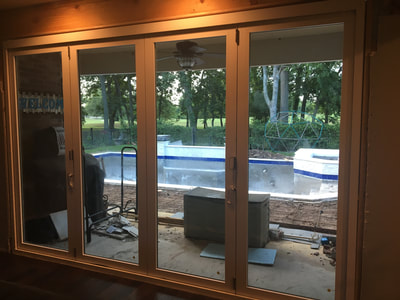
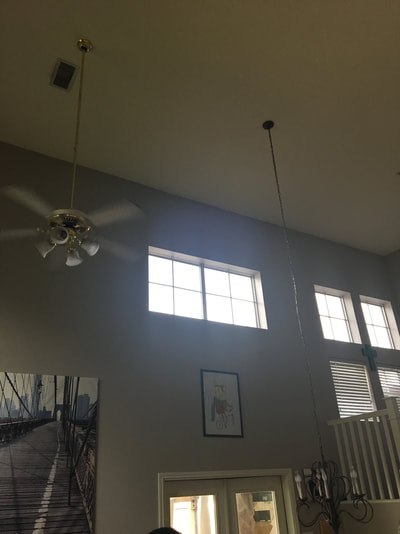
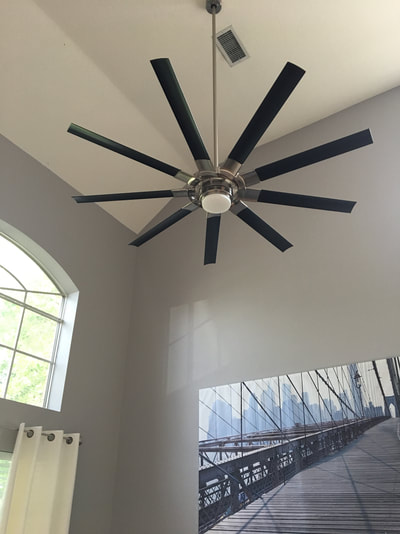
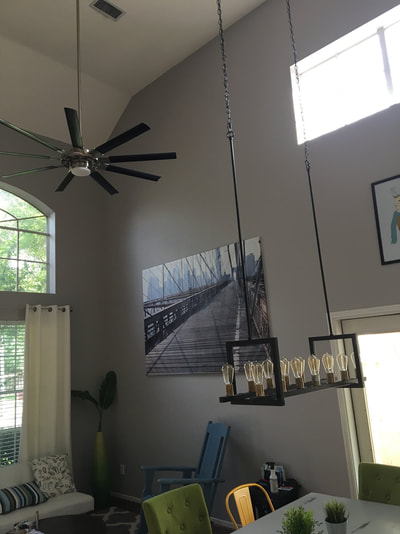
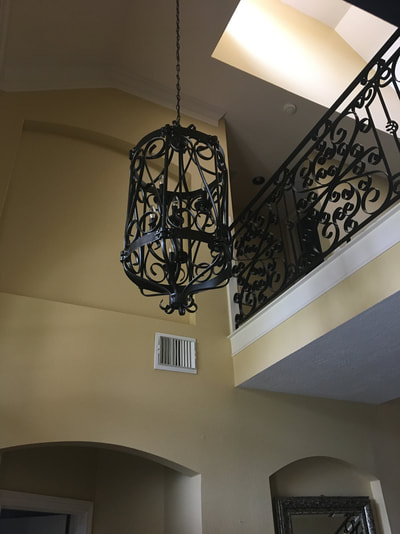
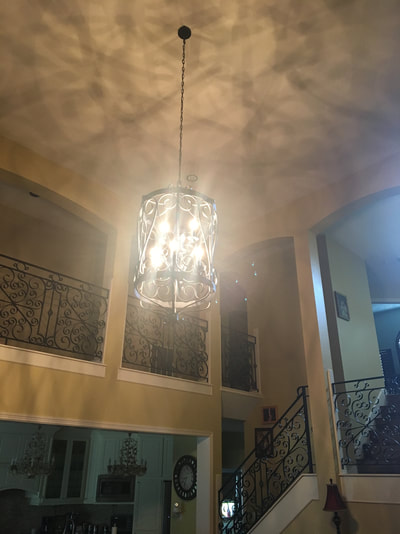
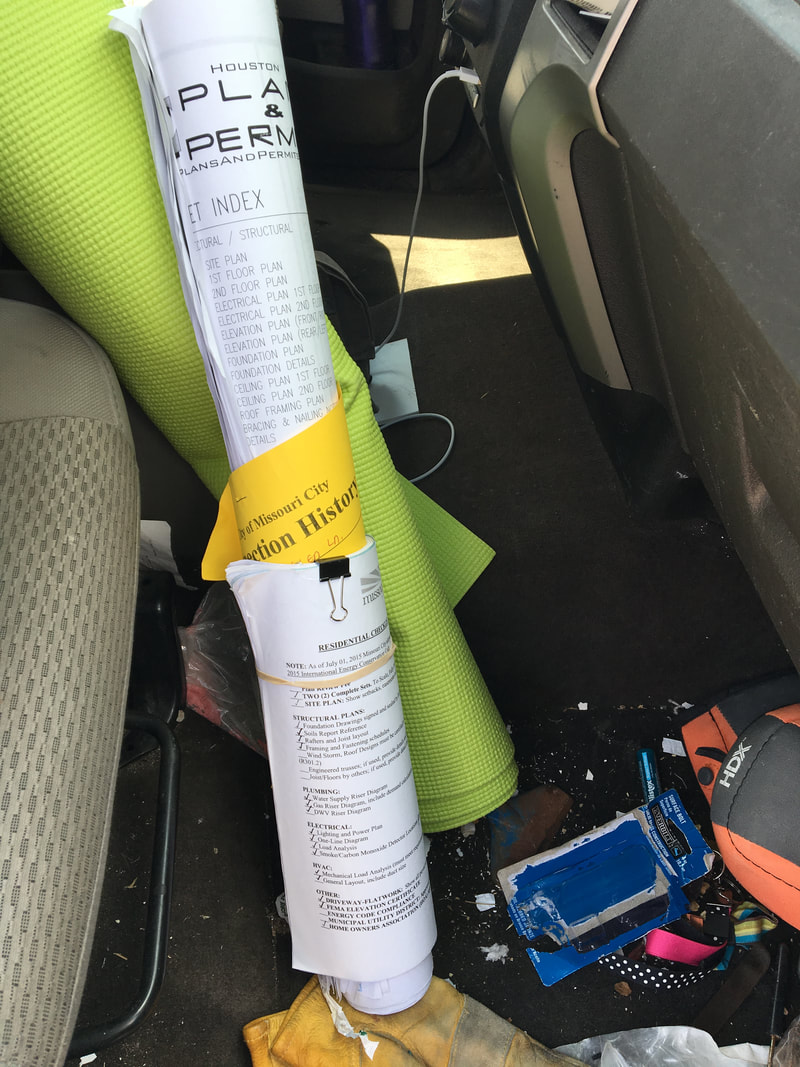
 RSS Feed
RSS Feed